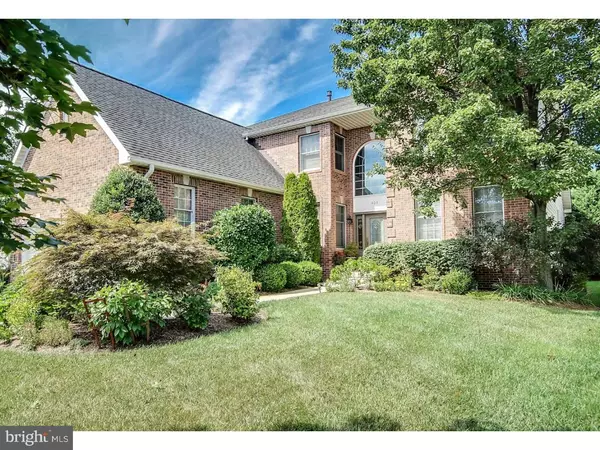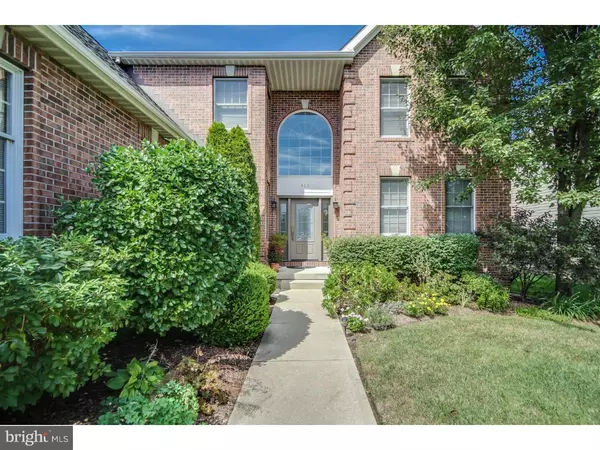For more information regarding the value of a property, please contact us for a free consultation.
Key Details
Sold Price $605,000
Property Type Single Family Home
Sub Type Detached
Listing Status Sold
Purchase Type For Sale
Square Footage 3,253 sqft
Price per Sqft $185
Subdivision Laurel Creek
MLS Listing ID 1002489106
Sold Date 03/15/17
Style Colonial
Bedrooms 4
Full Baths 3
Half Baths 1
HOA Y/N N
Abv Grd Liv Area 3,253
Originating Board TREND
Year Built 1999
Annual Tax Amount $14,938
Tax Year 2016
Lot Size 10,454 Sqft
Acres 0.24
Lot Dimensions 81X129
Property Description
MOORESTOWN This fabulous 4 bedroom, 3.5 bathroom Muirfield model villa overlooks spectacular views of the highly respected Laurel Creek golf course. One of the largest Laurel Creek villas at 3253 square feet of living space, this beautifully decorated home offers a two story foyer with crystal chandelier and turned oak staircase. Enter a spectacular 28 foot 2- story Great Room with French doors on either side of a floor-to-ceiling stone fireplace, built-in cabinetry, and light flowing from an impressive array of windows along the entire back of the home, overlooking the partially covered deck and fairways. This popular model offers a flowing floor plan with the kitchen open to a refreshing adjacent breakfast room with bay window and door to the back yard. As you step into the gourmet kitchen, notice an abundance of storage cabinetry, an expanded pantry, ample granite countertop workspace and upscale smudge-proof black appliances, to include a sleek black Electrolux side-by-side refrigerator, a built-in microwave and multifunction wall oven with many intuitive and special touch screen cooking functions, a Jenn Air gas cooktop , and a Bosch dishwasher. A fully equipped laundry with door to the garage completes this area. Adjacent is a formal living room. The first floor master bedroom suite offers a lavish vaulted ceiling main bedroom with golf course views, two closets, a linen closet and a sumptuous main bath, complete with double sinks, a Jacuzzi tub, and separate stall shower with tiled walls. The spacious second floor bedrooms include one with a walk-in closet and double sink en suite bathroom, and two others joined by a Jack and Jill bathroom, and a walk-in closet. A large unfinished basement with 9' ceilings offers great space multi-use opportunities, and tremendous storage. Lovely landscaping, an in-ground sprinkler system, two-zoned HVAC, a central vacuum system, and a two-car attached garage are additional amenities of this fine home. Come experience the luxurious living style you will find in this gorgeous home, sited on a street where youngsters are often at play, and so close to I-295 for easy access to Philadelphia or to Hamilton Station trains.
Location
State NJ
County Burlington
Area Moorestown Twp (20322)
Zoning RES
Rooms
Other Rooms Living Room, Dining Room, Primary Bedroom, Bedroom 2, Bedroom 3, Kitchen, Bedroom 1, Laundry, Attic
Basement Full, Unfinished, Drainage System
Interior
Interior Features Primary Bath(s), Kitchen - Island, Skylight(s), WhirlPool/HotTub, Central Vacuum, Sprinkler System, Stall Shower, Dining Area
Hot Water Natural Gas
Heating Gas, Forced Air
Cooling Central A/C
Flooring Wood, Fully Carpeted, Tile/Brick
Fireplaces Number 1
Fireplaces Type Marble, Gas/Propane
Equipment Cooktop, Built-In Range, Oven - Wall, Dishwasher, Refrigerator, Disposal
Fireplace Y
Window Features Bay/Bow
Appliance Cooktop, Built-In Range, Oven - Wall, Dishwasher, Refrigerator, Disposal
Heat Source Natural Gas
Laundry Main Floor
Exterior
Exterior Feature Deck(s)
Parking Features Inside Access, Garage Door Opener
Garage Spaces 5.0
Utilities Available Cable TV
Water Access N
View Golf Course
Roof Type Pitched,Shingle
Accessibility None
Porch Deck(s)
Attached Garage 2
Total Parking Spaces 5
Garage Y
Building
Lot Description Irregular, Level, Front Yard, Rear Yard, SideYard(s)
Story 2
Foundation Concrete Perimeter
Sewer Public Sewer
Water Public
Architectural Style Colonial
Level or Stories 2
Additional Building Above Grade
Structure Type Cathedral Ceilings,9'+ Ceilings,High
New Construction N
Schools
Elementary Schools Moorestown Upper
Middle Schools Wm Allen Iii
High Schools Moorestown
School District Moorestown Township Public Schools
Others
Pets Allowed Y
Senior Community No
Tax ID 22-09300-00011
Ownership Fee Simple
Security Features Security System
Pets Allowed Case by Case Basis
Read Less Info
Want to know what your home might be worth? Contact us for a FREE valuation!

Our team is ready to help you sell your home for the highest possible price ASAP

Bought with Dana A Olivarez • Keller Williams Realty - Moorestown
GET MORE INFORMATION





